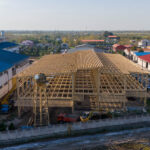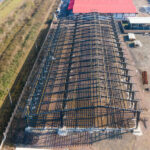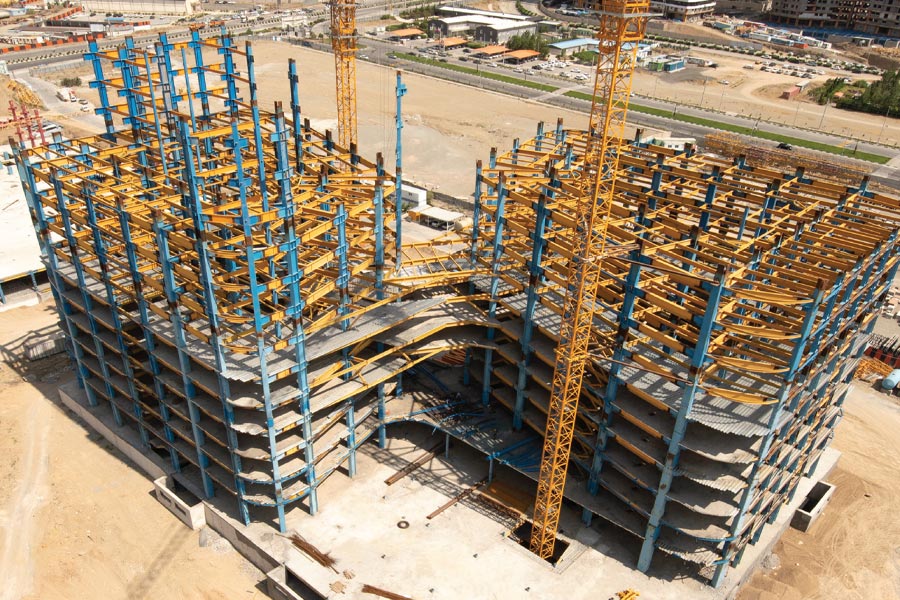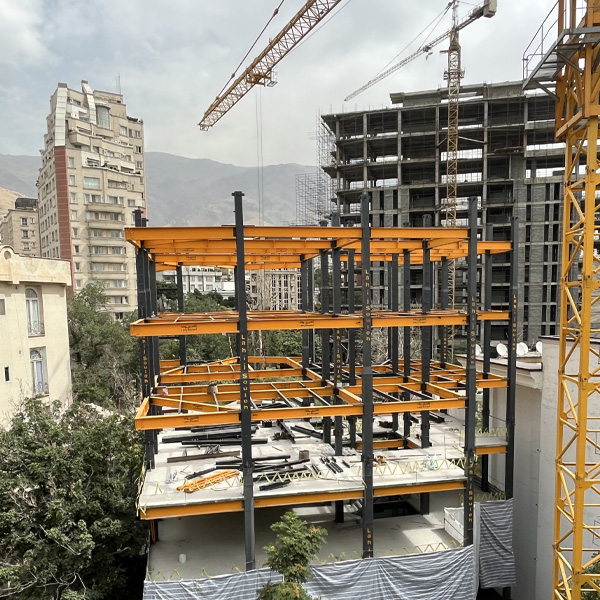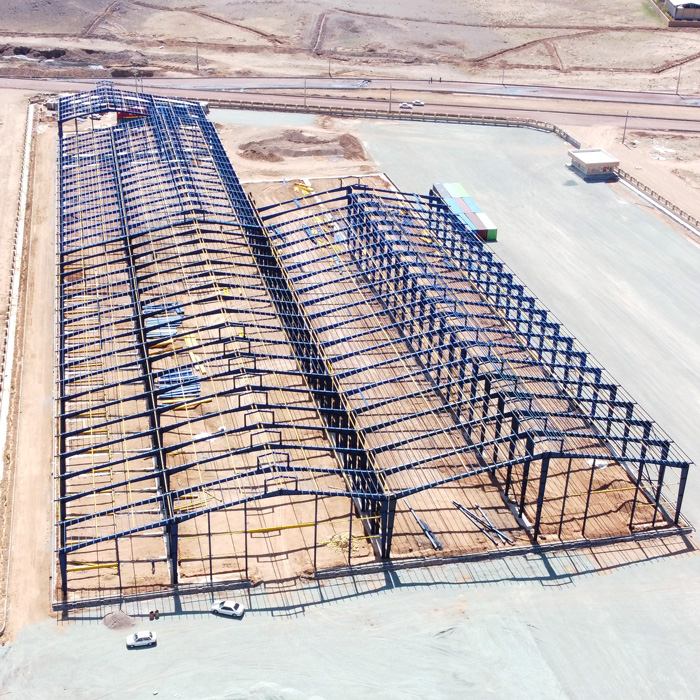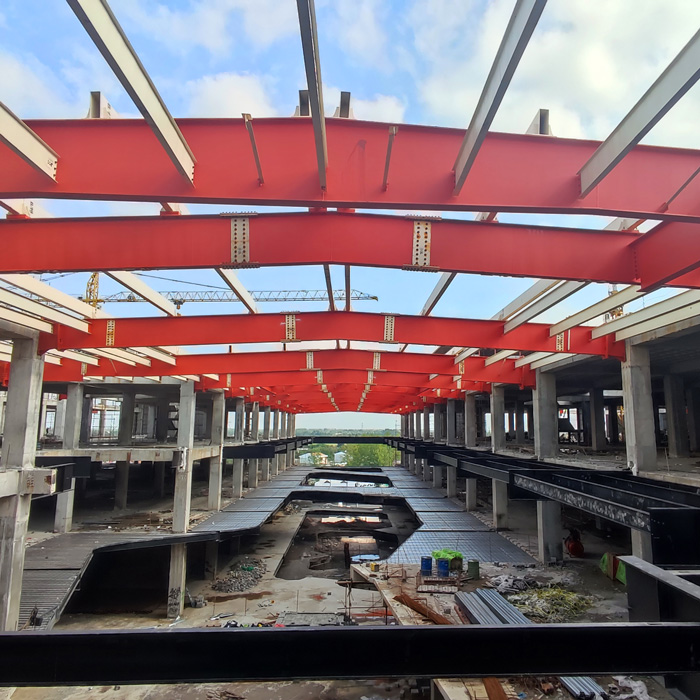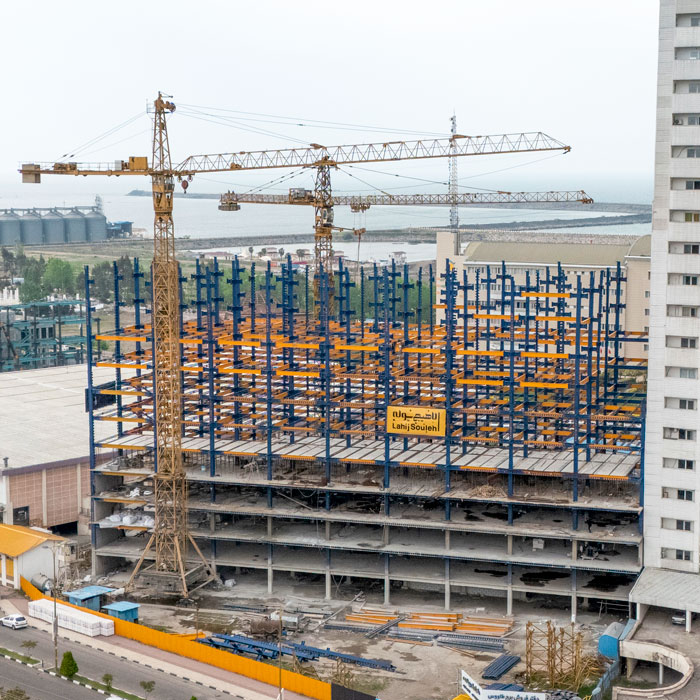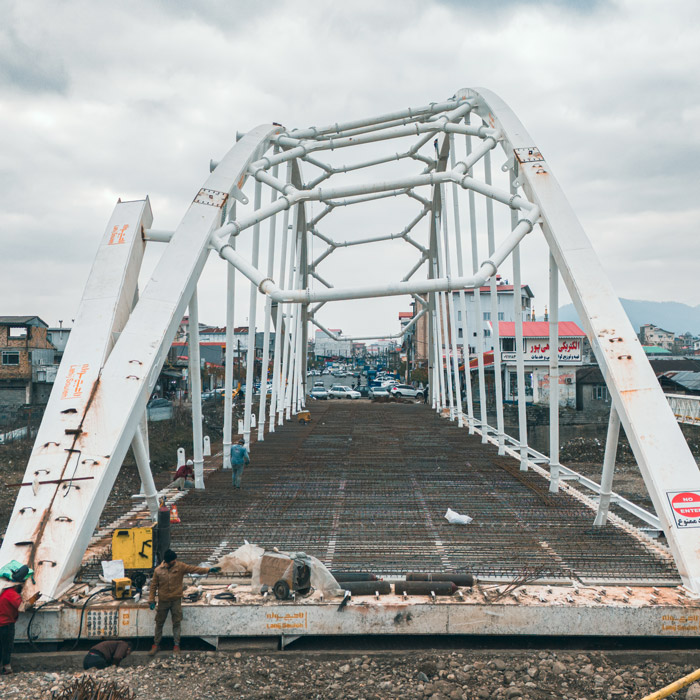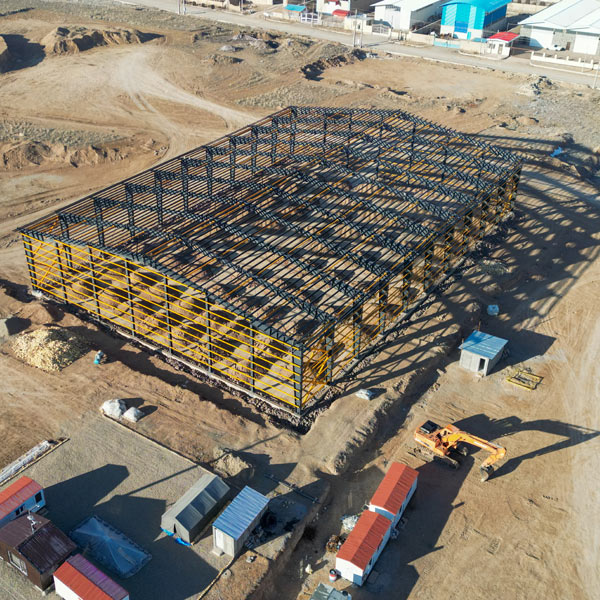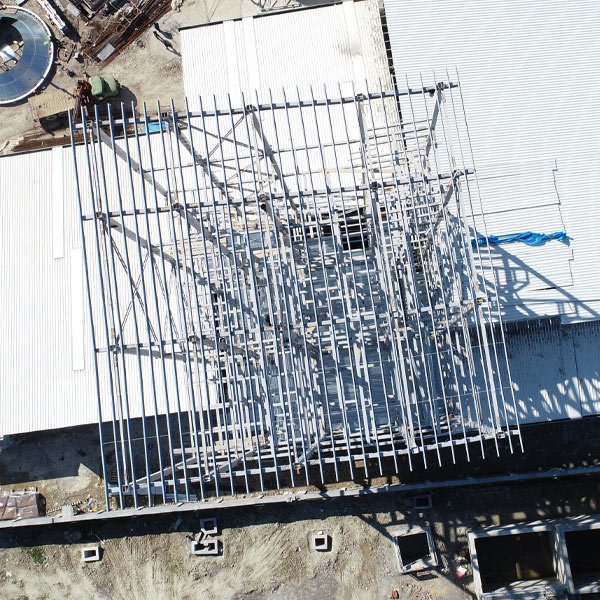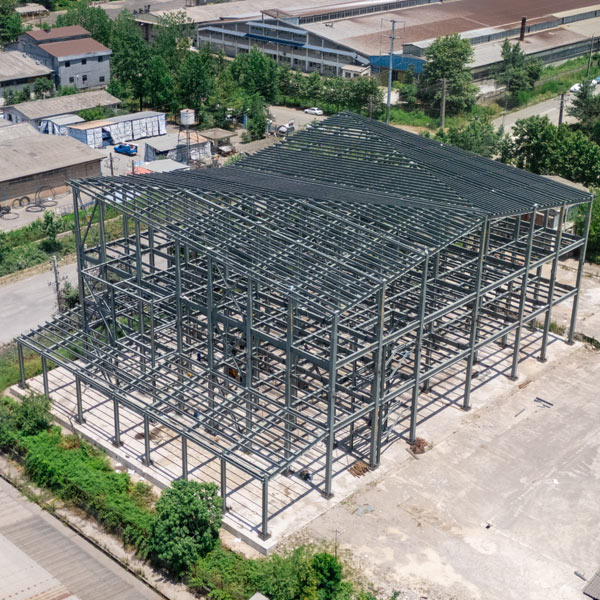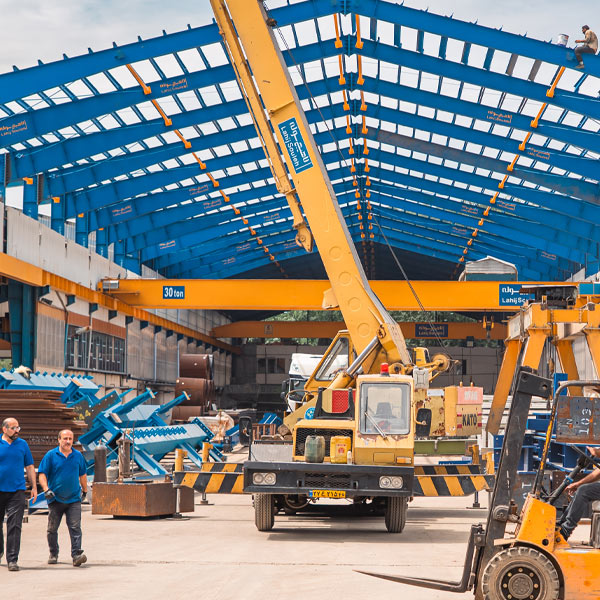Marjan 42‑Story Tower – Islamic Republic of Iran Navy
The Marjan 42‑Story Tower, affiliated with the Navy of the Islamic Republic of Iran, is located in Behbineh C of Kharazi Expressway, Tehran. From Phase Ten onwards, its steel structure—representing the remaining 8,000 tons of the project—has been executed by Lahij Souleh Company.
This structure, with an approximate weight of 8,000 tons and a design height of 42 floors, was engineered to meet extremely high resistance requirements against lateral forces such as wind, due to its significant height and special conditions. To this end, high‑quality concrete was used in its construction, and advanced seismic energy dissipation systems were incorporated into the design.
The structural design of this project was carried out by Dr. Peyman Rahmatabadi.






