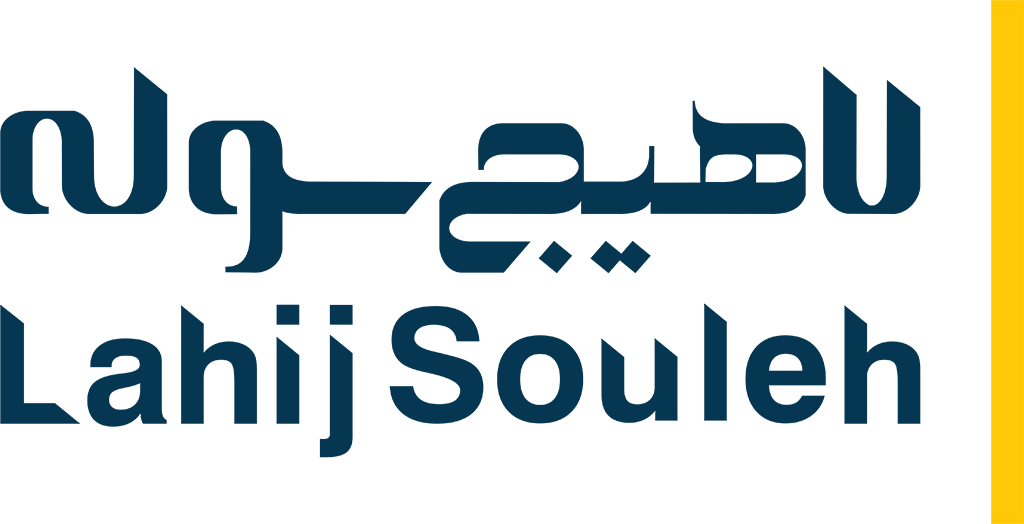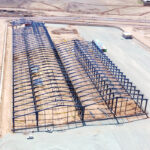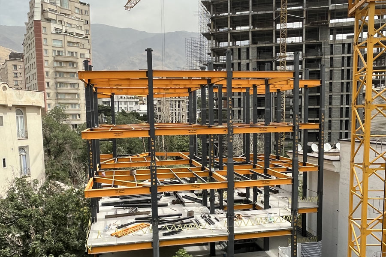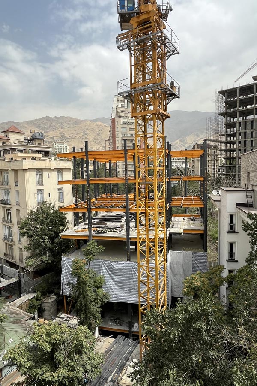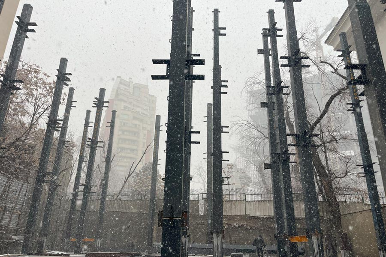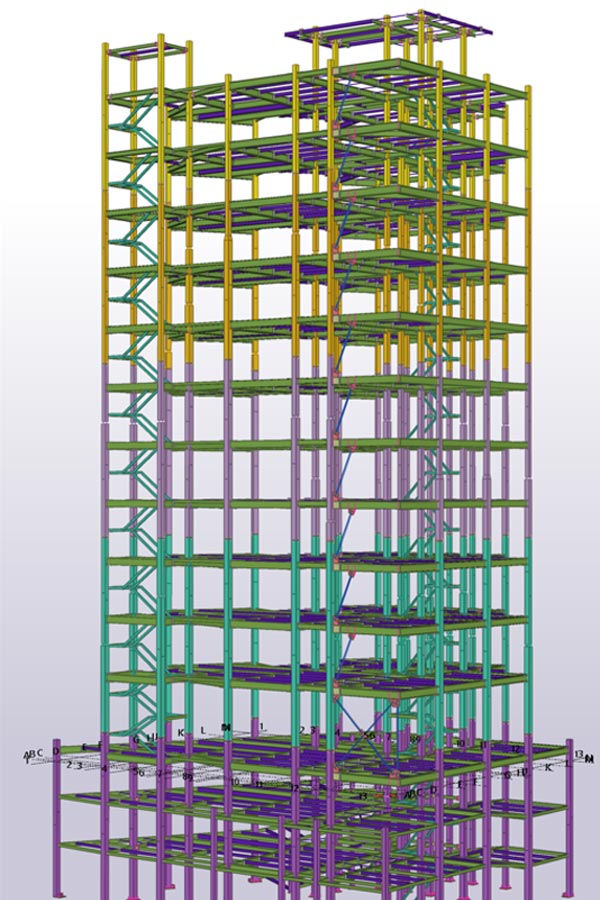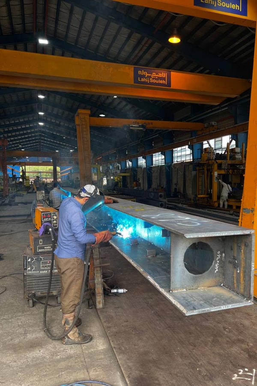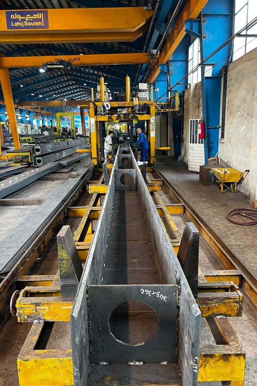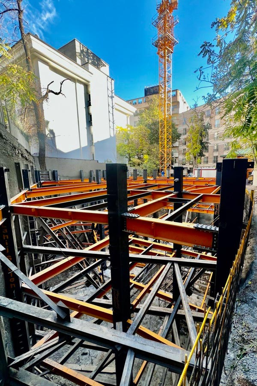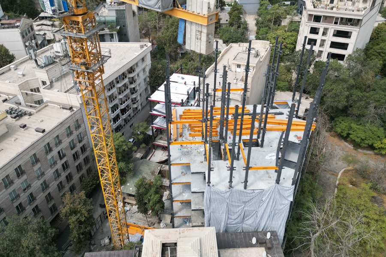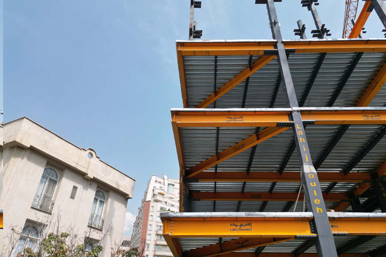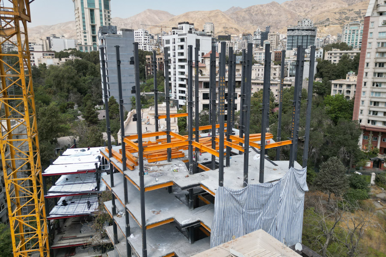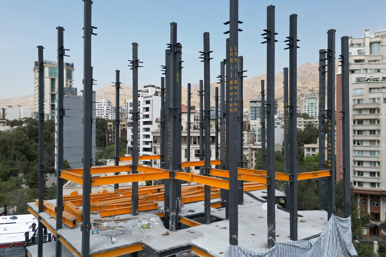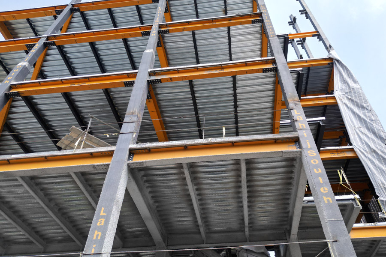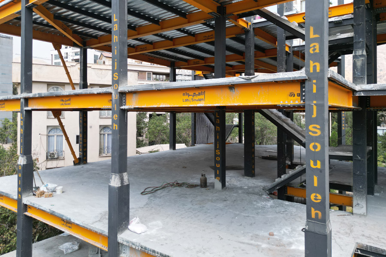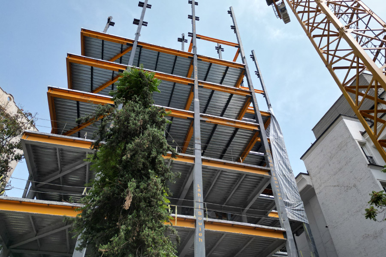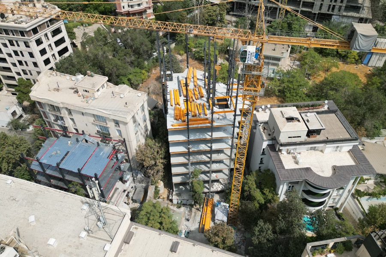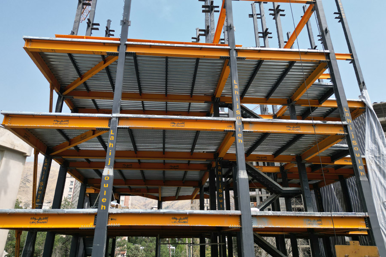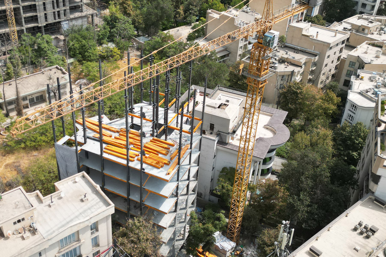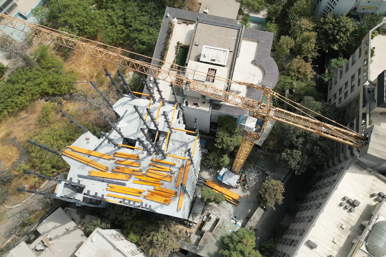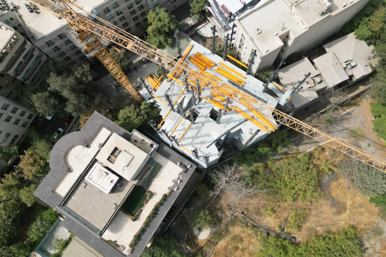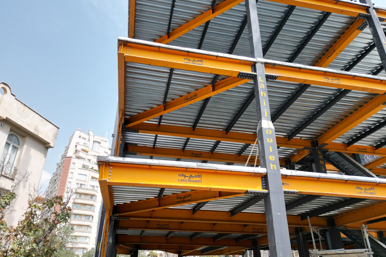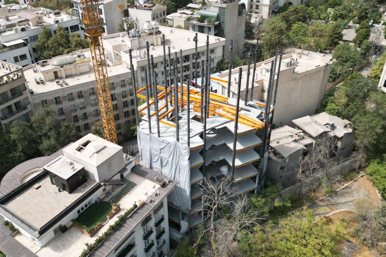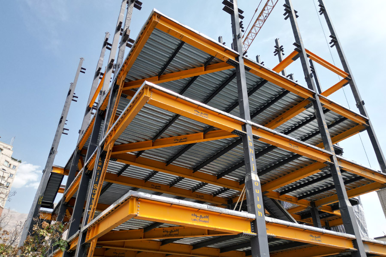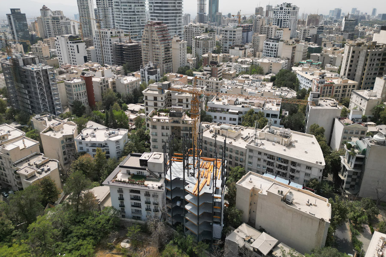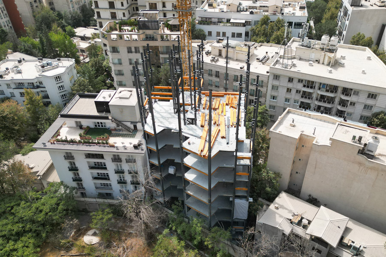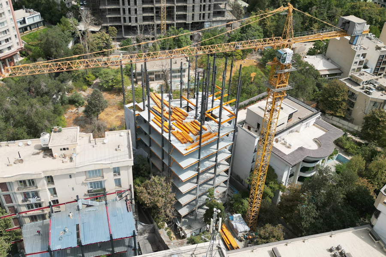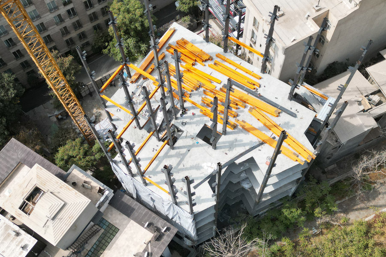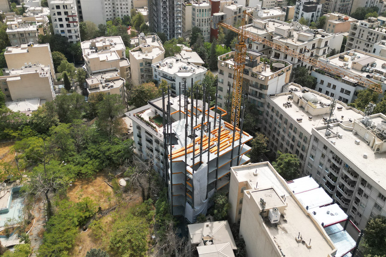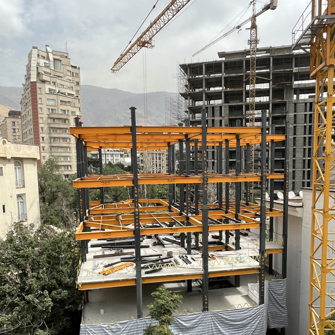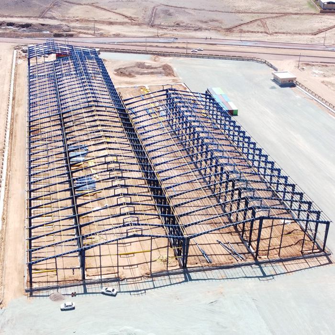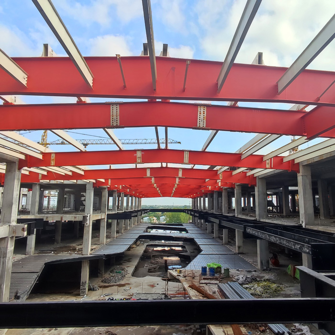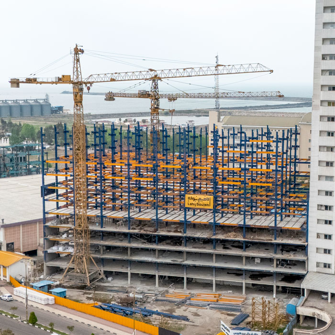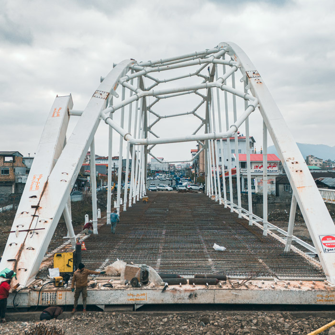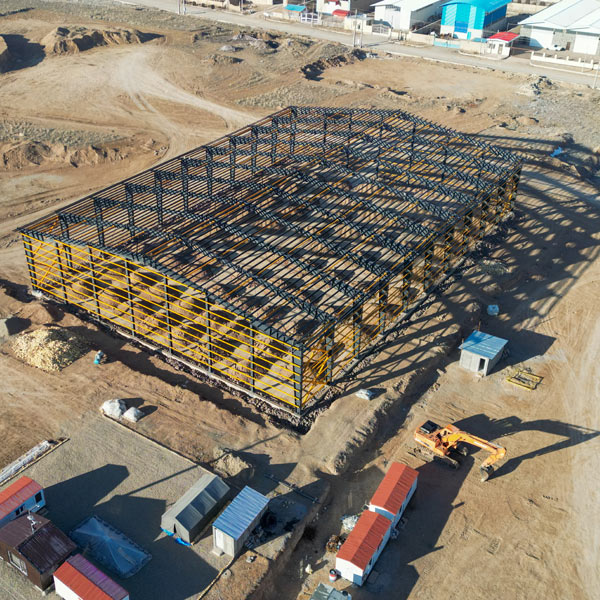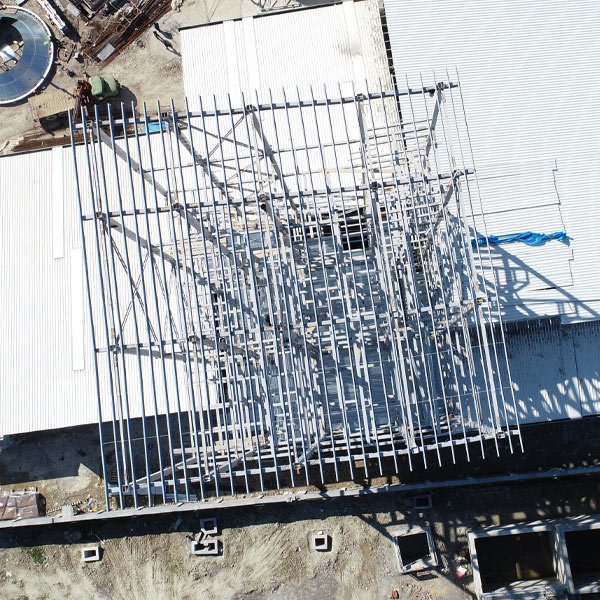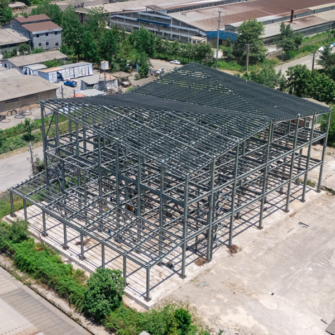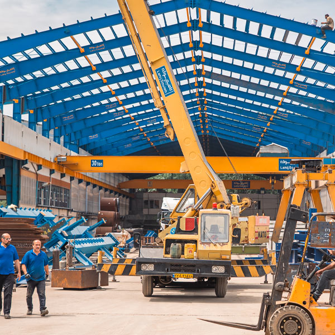One of the landmark structures of the Cheetoz Elahieh complex has an approximate steel weight of 635 tons and features a total of 15 roofs with an overall height of +50.60 meters. The building contains three basement levels with a depth of –9.60 meters. The designers allocated various spaces within Cheetoz Elahieh for service functions or parking use.
The structural system in this project is a Special Moment Frame with CFT columns (Concrete‑Filled Tubes) using self‑compacting C40 concrete. This type of column enhances overall strength and provides excellent performance against lateral forces such as earthquakes.
The average floor area is approximately 420 square meters. The typical floor height is 4 meters, while the ground floor height is about 5.50 meters, designed for the main entrance and public spaces. At roof level +10.20 meters, the designers incorporated a swimming pool measuring 3 × 8.30 meters, offering potential use as a recreational or sports facility within the complex.
For this project, Lahij Souleh selected ST52 steel for the columns and ST37 steel for the beams. By adhering to relevant code requirements, Lahij Souleh ensures the structural integrity and durability of the building. This combination of design approach, material selection, and technical specifications makes the Takhti Project a distinguished example of precise engineering execution and the application of modern construction technologies.




