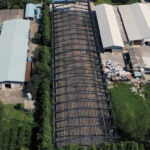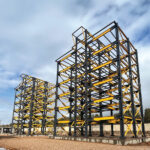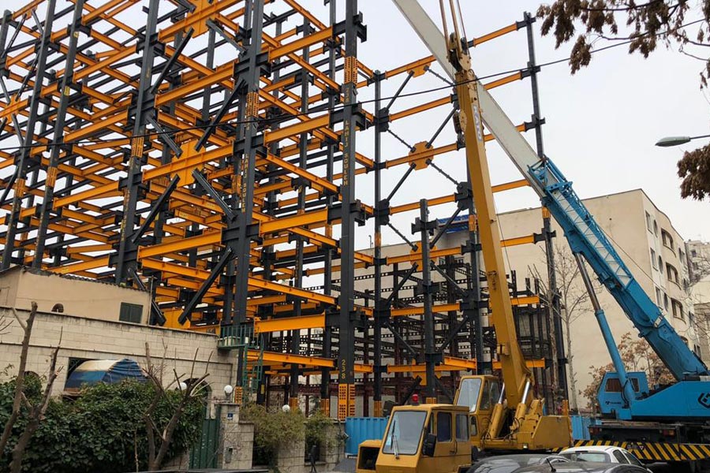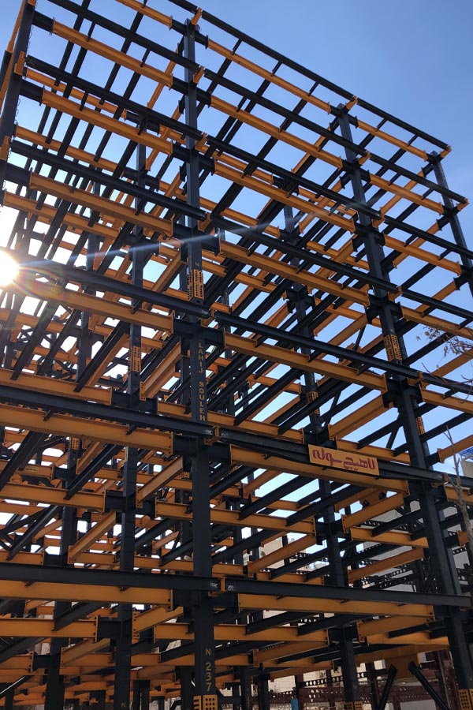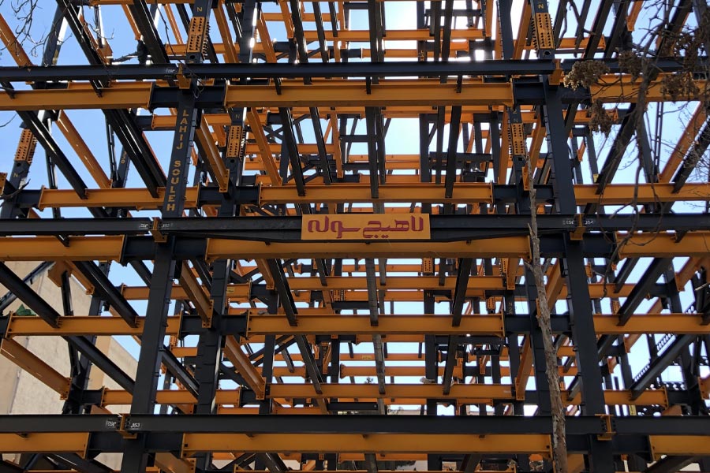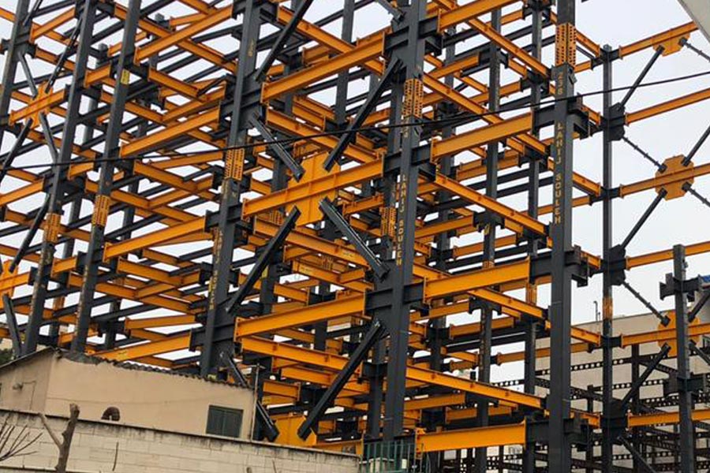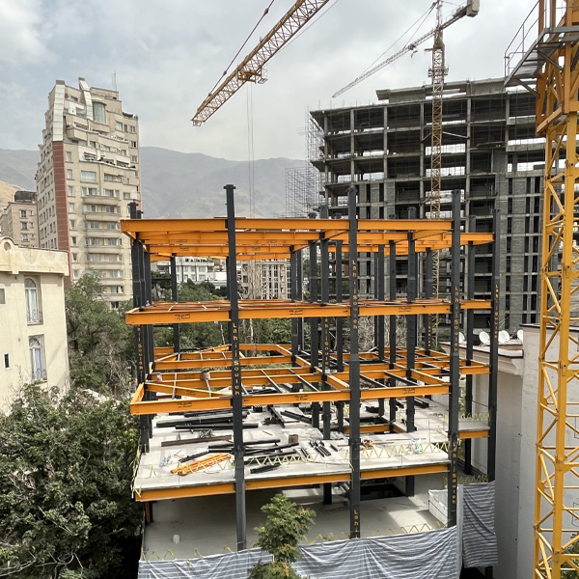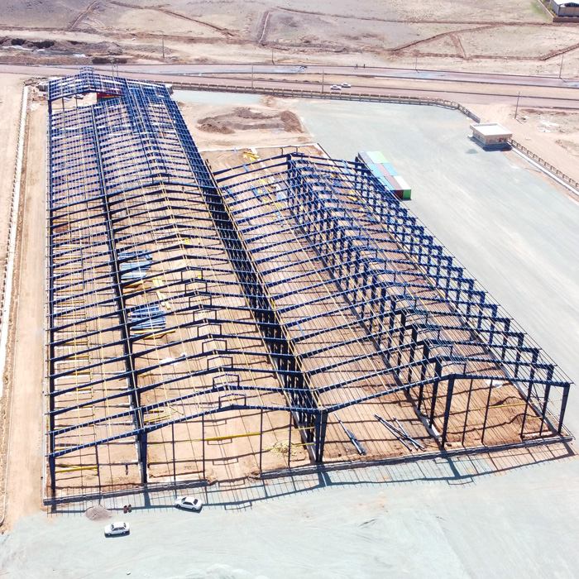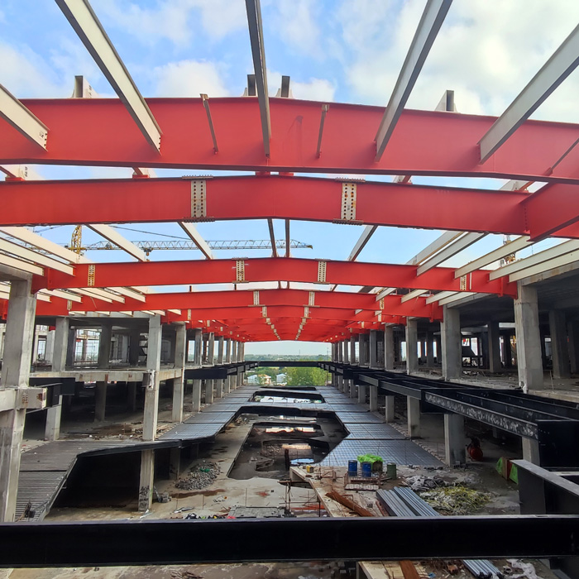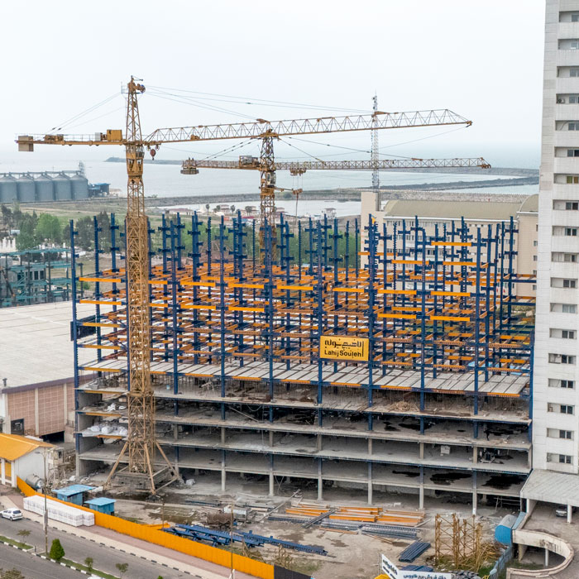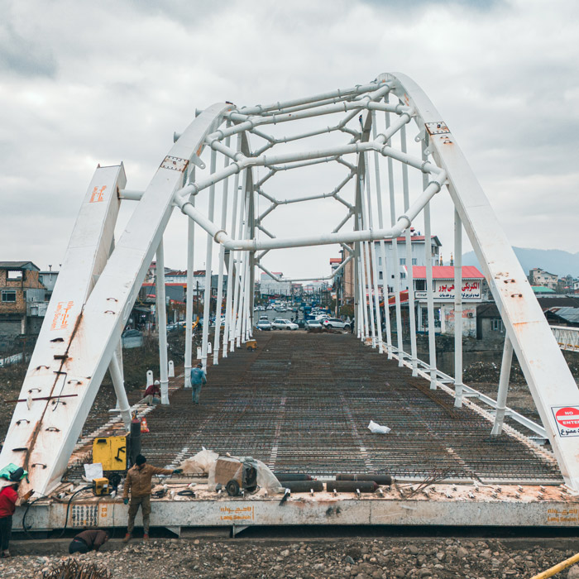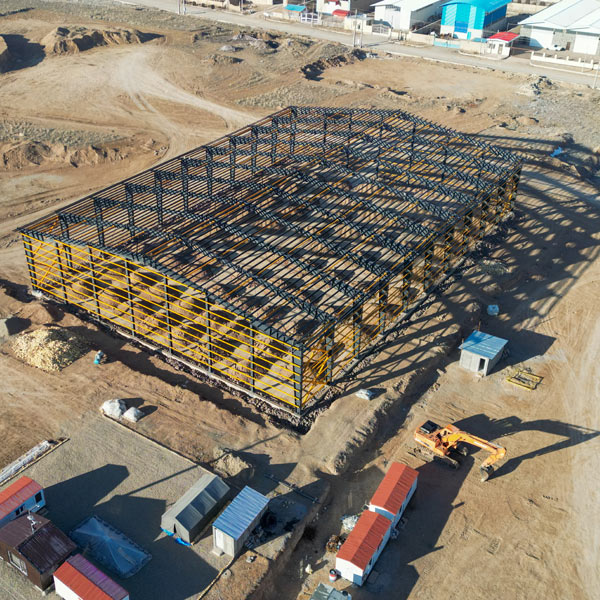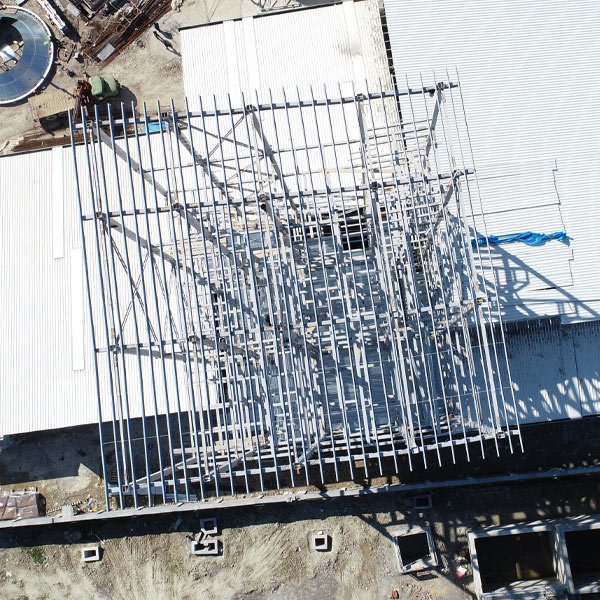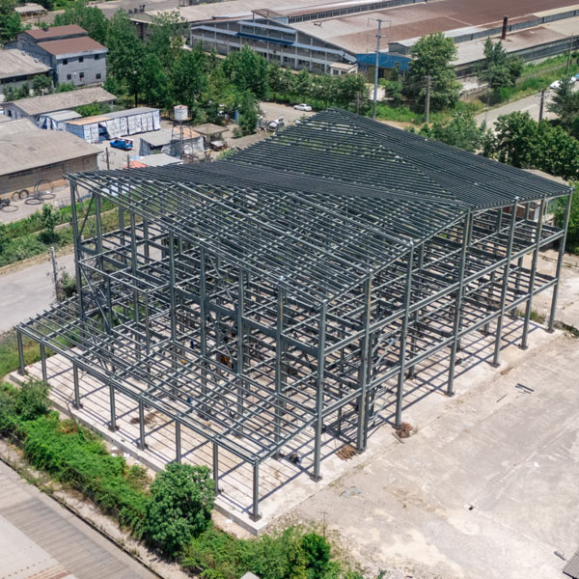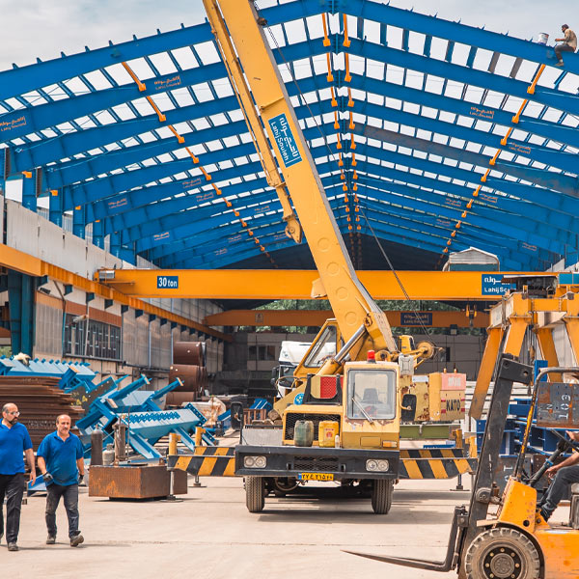Project – BaSefat Sa’adat Abad Tower (Tehran, Iran)
Executed in one of the prestigious urban zones of Tehran, the BASEFAT Sa’adat Abad Project represents one of Lahij Souleh Construction Company’s landmark achievements in high‑rise urban development.
This project features a 600‑ton, entirely bolted steel structure, designed and fabricated to provide a robust, modern, and standard‑compliant framework suitable for urban architecture of the highest caliber. Under the close supervision of Lahij Souleh’s expert engineering team, every design and execution stage adhered to strict technical and safety standards.
During the design phase, all load‑analysis and structural reinforcement details were optimized using advanced engineering software combined with the field experience of Lahij Souleh’s specialists. The steel components were precision‑fabricated at the company’s industrial production line with millimeter‑level accuracy, then carefully painted and prepared for installation.
Site installation was carried out within the scheduled timeline, with full compliance to safety protocols, resulting in excellent quality and structural integrity.
The BASefat Sa’adat Abad Tower stands as a successful model of integrated planning, speed, and execution accuracy—a clear demonstration of Lahij Souleh’s technical capability and commitment to excellence in serving the diverse needs of Iran’s construction and civil engineering sectors.






