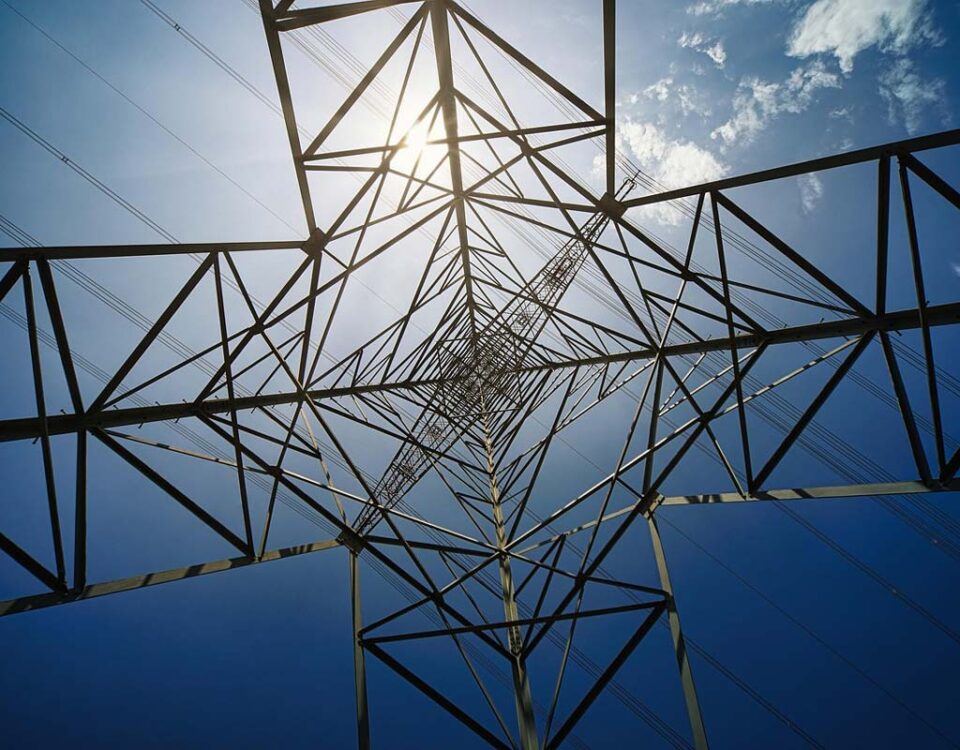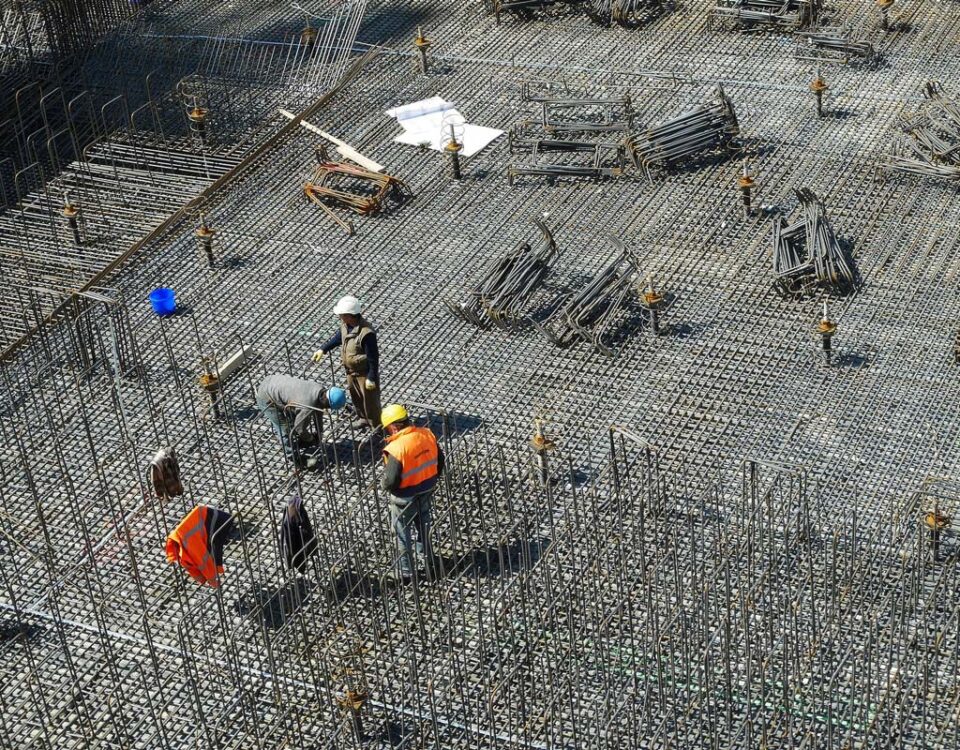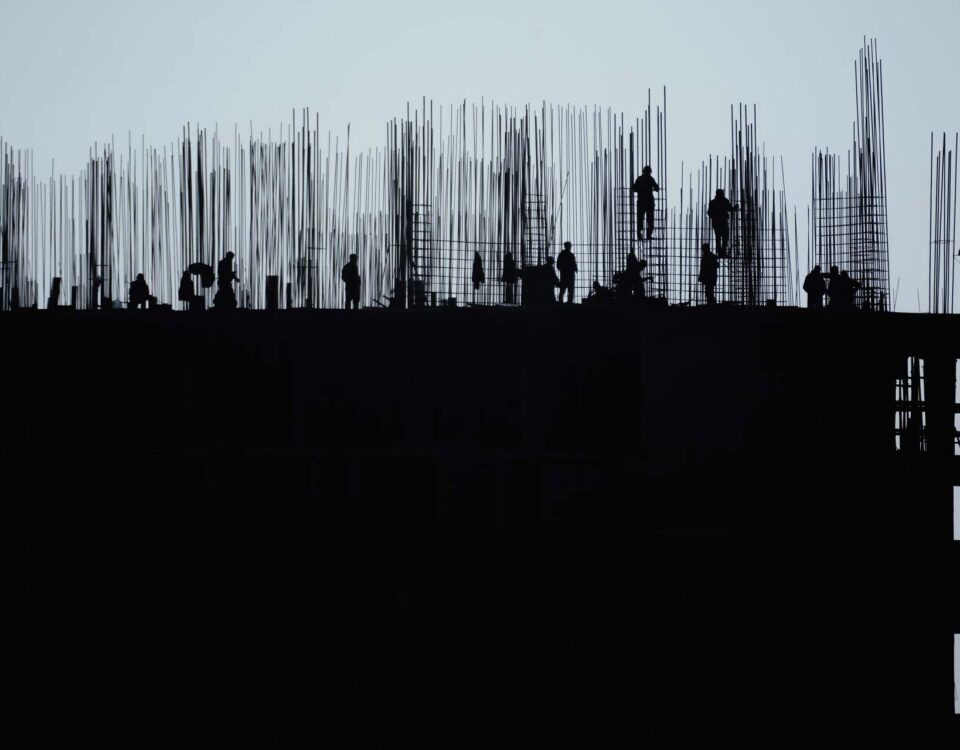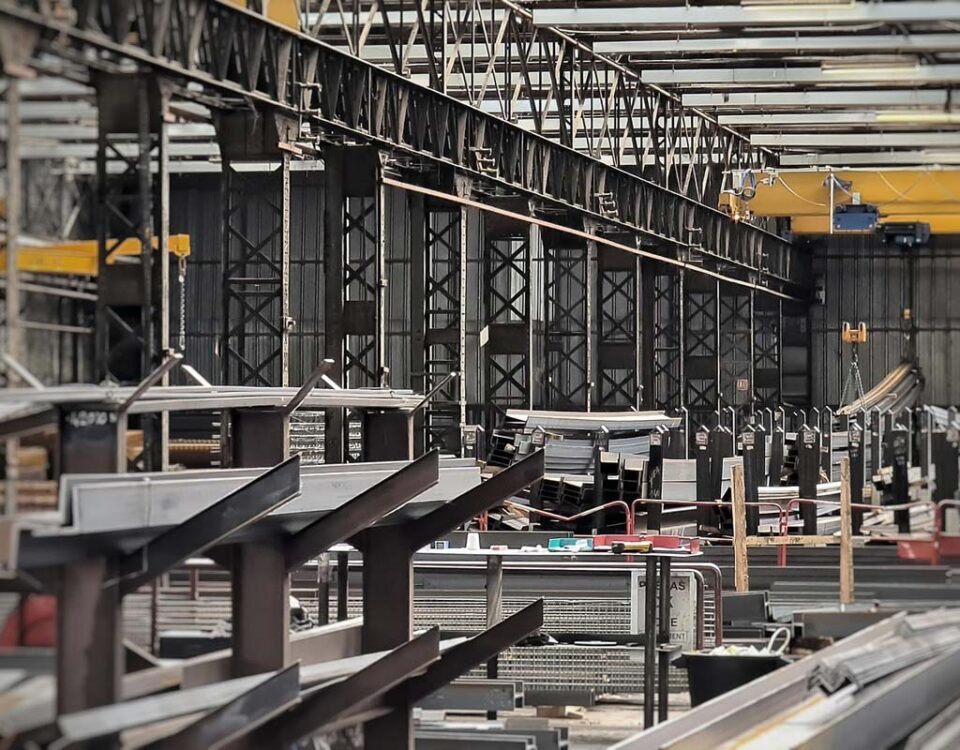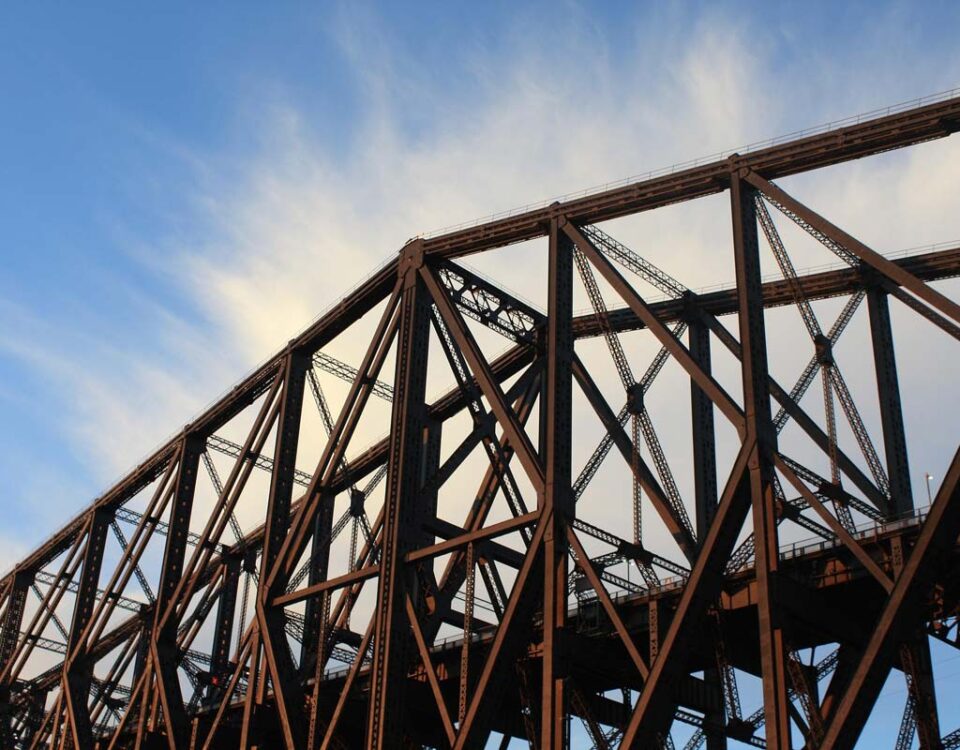The design and construction of steel frame warehouses is one of the most specialized and important branches of the construction industry, encompassing every stage from initial needs assessment to final commissioning.
1. Needs Assessment & Usage Analysis
The process begins with evaluating the client’s requirements and analyzing the intended use of the facility. Whether for industrial, sports, storage, or exhibition purposes, each type of warehouse demands specific structural and architectural considerations. Once the overall purpose and approximate dimensions are determined, the architectural and structural design teams prepare the initial drawings in line with regulations, technical provisions, and client expectations. Early design discussions include selecting the structural form, determining span and height, roof slope, and the positioning of openings.
2. Structural Modeling & Engineering Design
Structural engineers use specialized software to create an analytical model based on dead, live, wind, and seismic loads. Main components such as columns, girders, bracings, and connections are selected with the aim of optimizing steel consumption while increasing structural stability. Material choices—steel grade, bolts, connection plates, and coatings—are determined by environmental conditions, budget, and durability requirements.
3. Approval & Shop Drawings
Following the approval of design plans and preparation of the calculation booklet, detailed shop drawings are created to define all fabrication, cutting, and assembly details.
4. Fabrication & Quality Control
Components are manufactured in the factory using cutting, bending, drilling, and welding machinery. Multi‑stage quality control ensures all parts conform to the required standards before proceeding.
5. Surface Treatment & Painting
Prior to transportation, all parts undergo anti‑corrosion treatment—shot blasting or sanding—followed by primer and final coatings. Coating selection depends on local climate and humidity levels.
6. Transportation to Site
Components are delivered using specialized trucks or trailers. Transport planning considers site accessibility, as well as the size and weight of each piece.
7. On‑Site Assembly & Installation
Under the supervision of technical experts, steel columns are set on foundations, followed by girders, bracings, and wind bracings. Cranes suited to the structural size are used, and safety monitoring is maintained continuously to ensure connection integrity and worker protection.
8. Roof & Wall Installation
Once the steel frame is complete, roof and wall cladding—often galvanized sheets, sandwich panels, or composite materials—are installed. Doors, windows, skylights, and mechanical/electrical systems follow in subsequent stages.
9. Final Inspection & Handover
A thorough final inspection checks dimensions, alignment, connections, and overall safety. Any technical or execution deficiencies are resolved before the official project handover.
10. Quality & Compliance
Adherence to national and international standards, comprehensive documentation, and workforce training guarantee that the warehouse will meet requirements for durability, safety, and efficiency—ensuring client satisfaction and project success.









