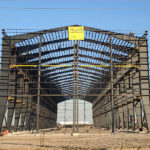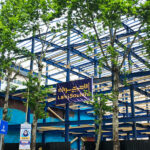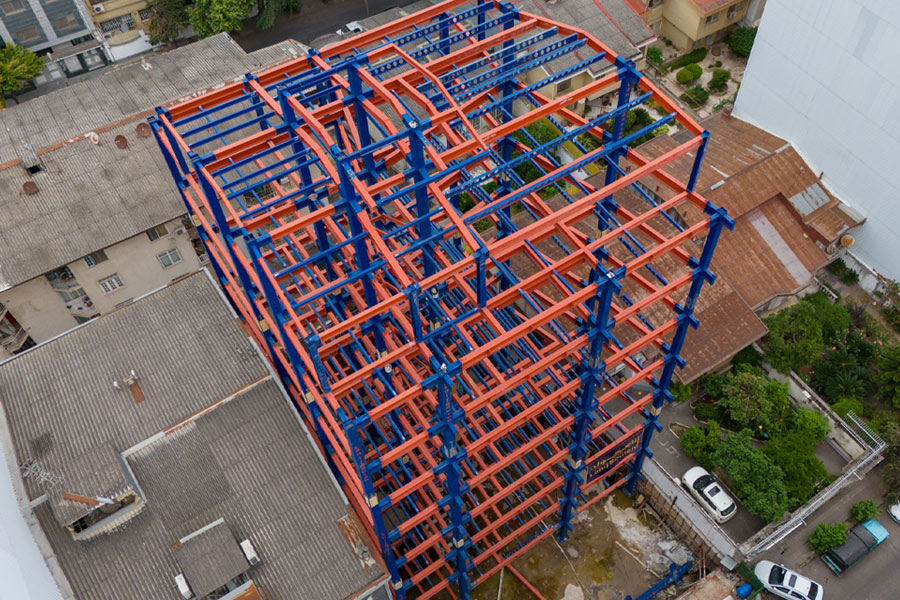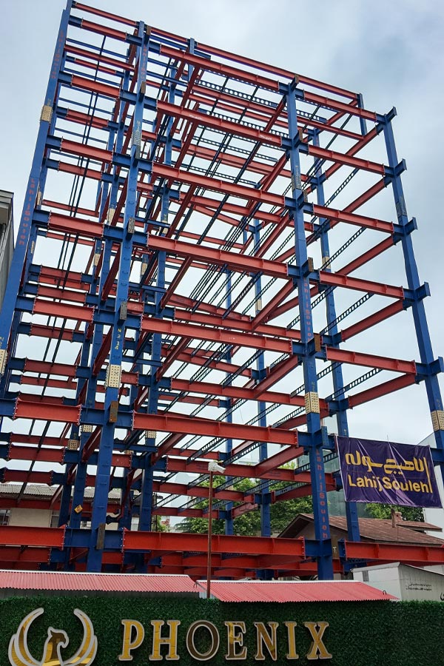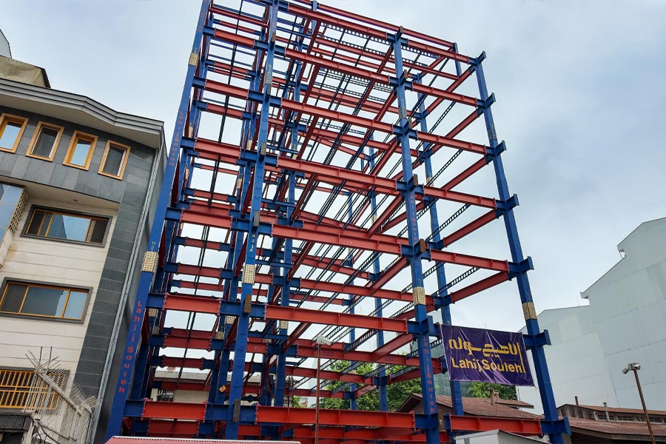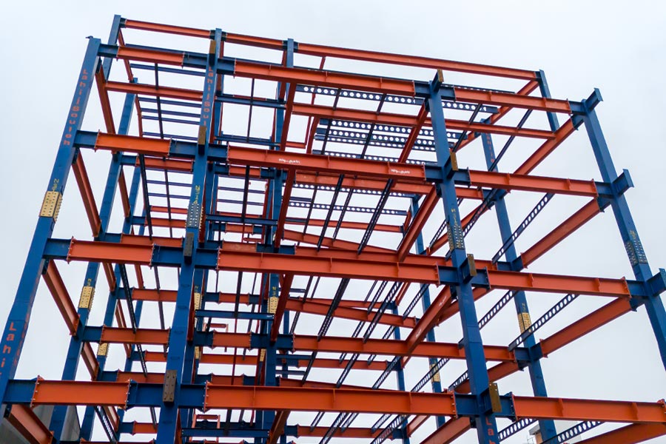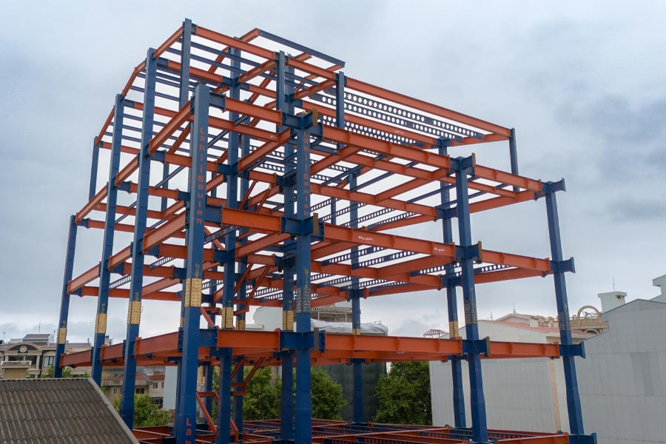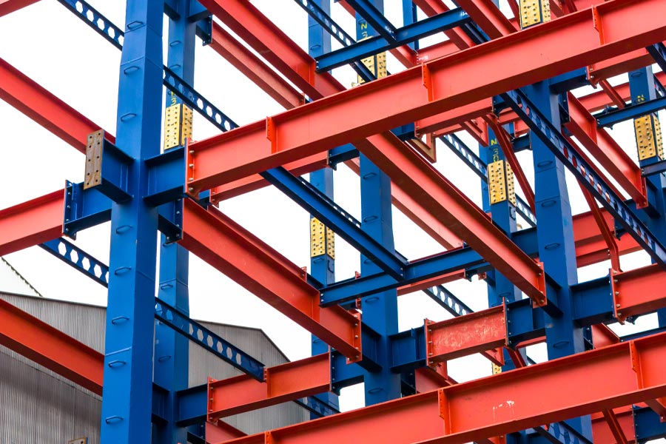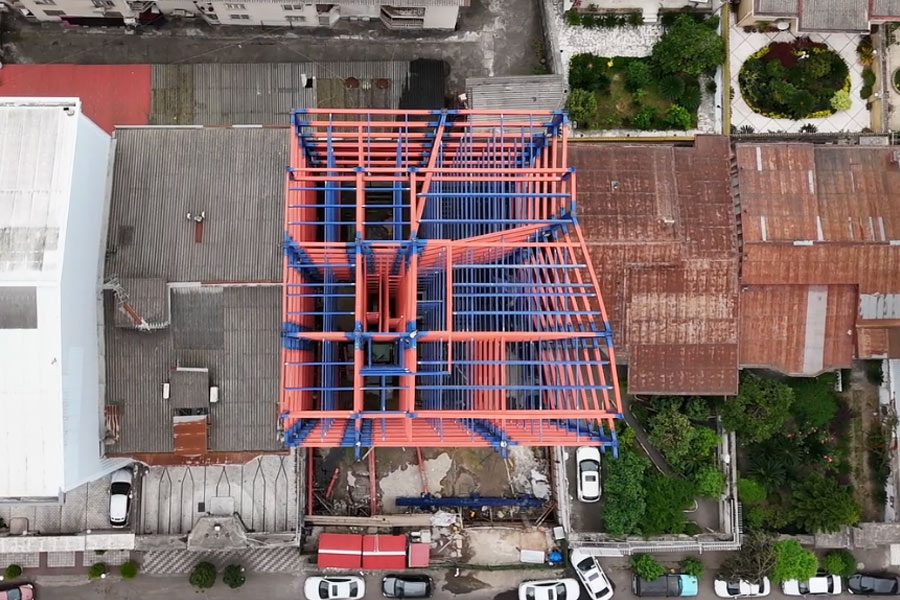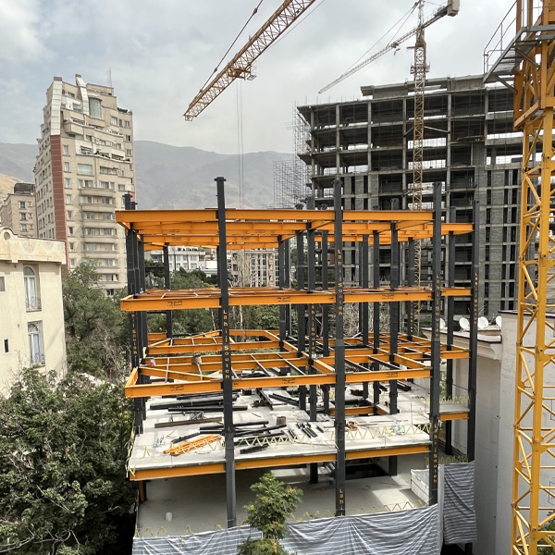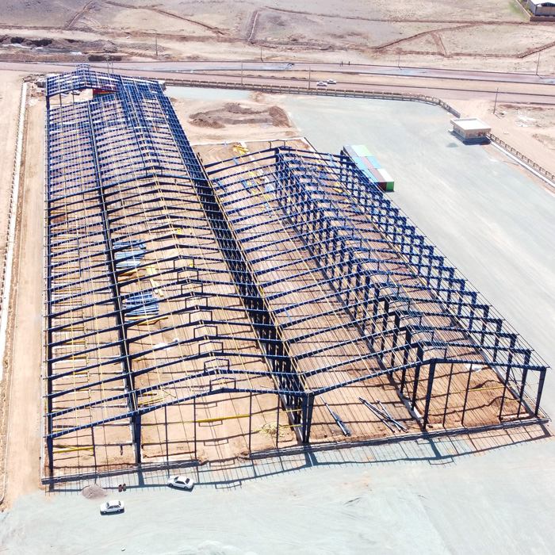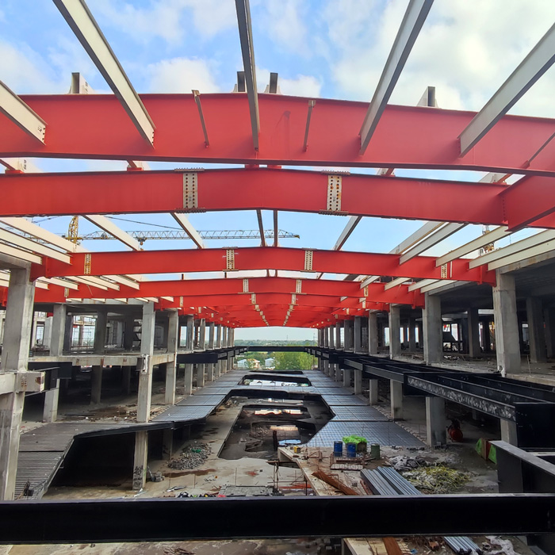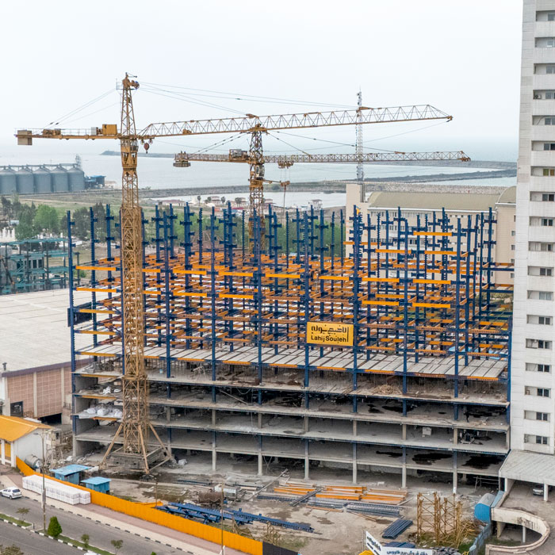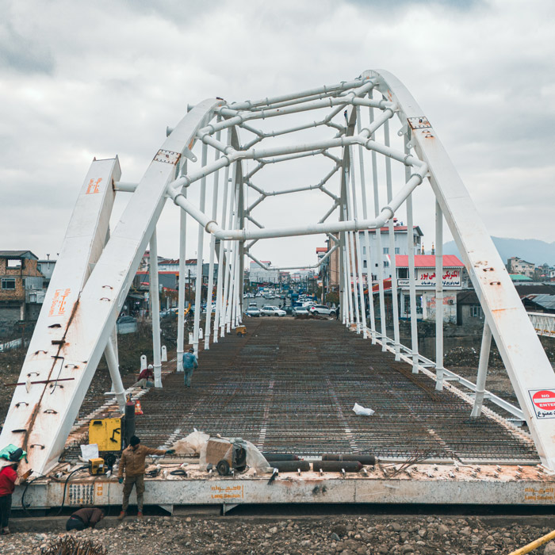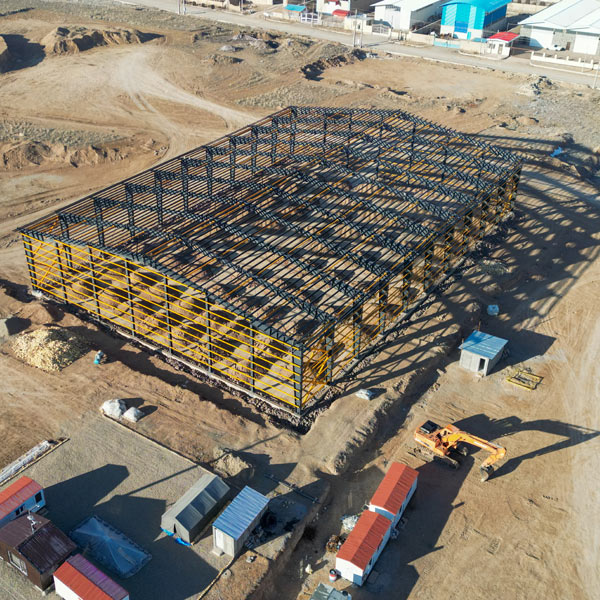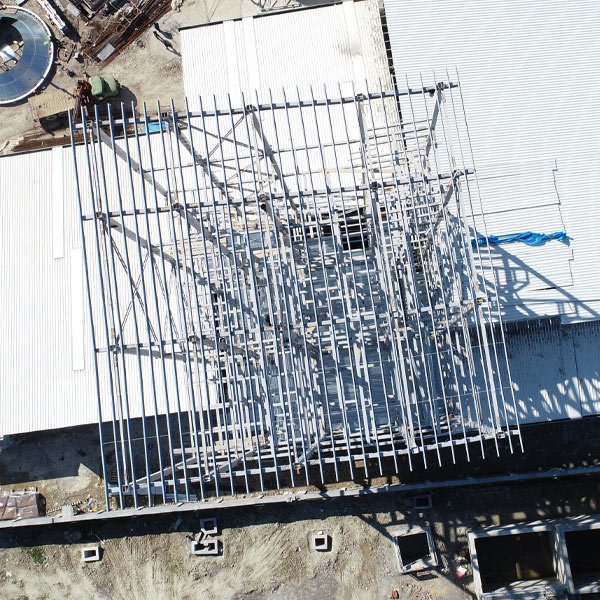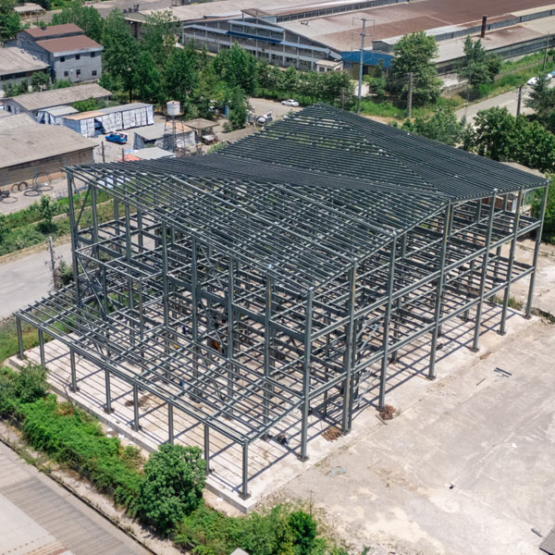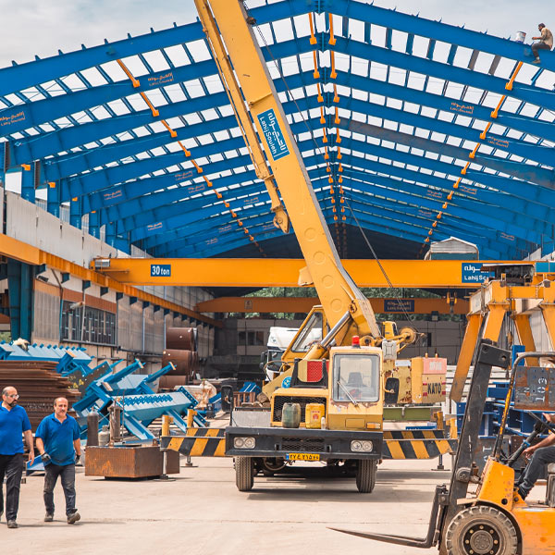Shadmanfa’at Project – Golsar, Rasht, Guilan Province
The Shadmanfa’at Project, located in Golsar, Rasht, stands as one of the region’s prominent urban structures. With a total height of 37.3 meters and a distinctive design, it brings a modern and robust architectural character to the local cityscape.
The building comprises nine heavy roofs and one light roof, collectively covering a total floor area of 4,050 m². Execution required a steel structure weighing 370 tons, implemented in full compliance with structural engineering standards through precise material selection and the deployment of highly skilled construction teams.
This project showcases advanced technical capabilities, meticulous design precision, and high‑level execution management in delivering a stable and safe structure in one of Rasht’s key districts.






